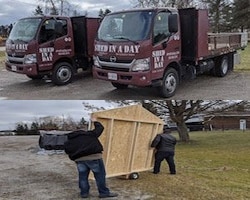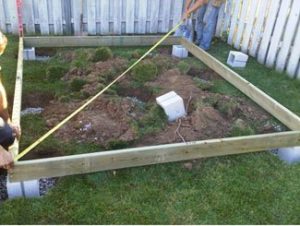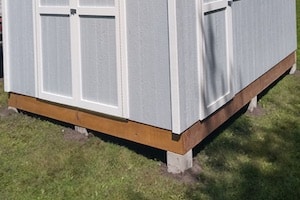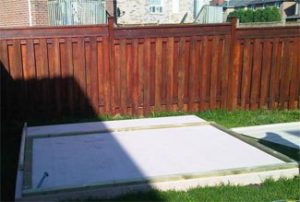Helpful Install Information
Each of our shed installations include a 2 person experienced team which will have your shed built in one day. Our sheds are shipped partially assembled which allows us to fit into most backyards with an opening as small as 2 feet.

With our standard shed installations we level, square and build your wooden base foundation for you. We dig holes, lay gravel inside the holes and use 8”x8” cinder blocks on top of the gravel inside the hole. We provide 2”x6” pressure treated base framing which can be upgraded to 2”x8”. We use 5/8″ OSB floor sheathing standard which can be upgraded to pressure treated plywood as a stronger alternative.

We can level our wooden shed bases up to an 8″ slope on a grass or dirt surface. We use 8″x8″ cinder blocks as a standard or 12″x12″ concrete pavers if needed.

If you have a pre-existing concrete pad or are planning to have a pad poured for your shed base there will be a credit applied to your quote. The concrete will be the interior floor of your shed. We recommend ordering a sill plate gasket for the pad.

If you have any questions or concerns with the area you’d like your shed built please attach photos to your quote or you can email them to sales@shedinaday.com
We also offer a shed teardown and removal service which is an option as the end of the quote process.