Quote Successfully Submitted
Flooring Options (101-150 sq ft)
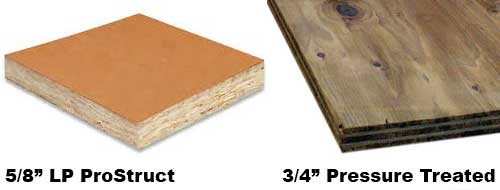
Our sheds come standard with 5/8” OSB Tongue and Groove Floor Sheeting. Select this option to upgrade to either 5/8” LP ProStruct with SmartFinish Treated Flooring or 3/4” Pressure Treated Plywood Flooring. This upgrade is highly recommended since the floor experiences the most wear and tear.
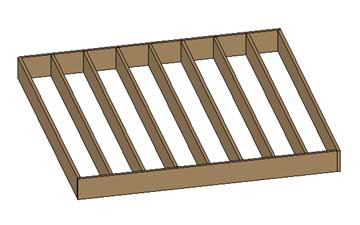
Our shed floors are built standard with 24” centered floor joists. 24” centered floor joists for example are ideal for withstanding weights inside the shed such as: a push lawn mower, bicycles and patio furniture. 16” Centered Floor Joists are recommended for storing weights such as: winter tires, electric scooters, small riding mowers and pool pumps. 12” Centered Floor Joists is our strongest floor joist configuration which is recommended for storing weights such as: an ATV, a motorcycle, a large riding mower, heavy tool boxes, files, or to set up your shed as a shop or office.
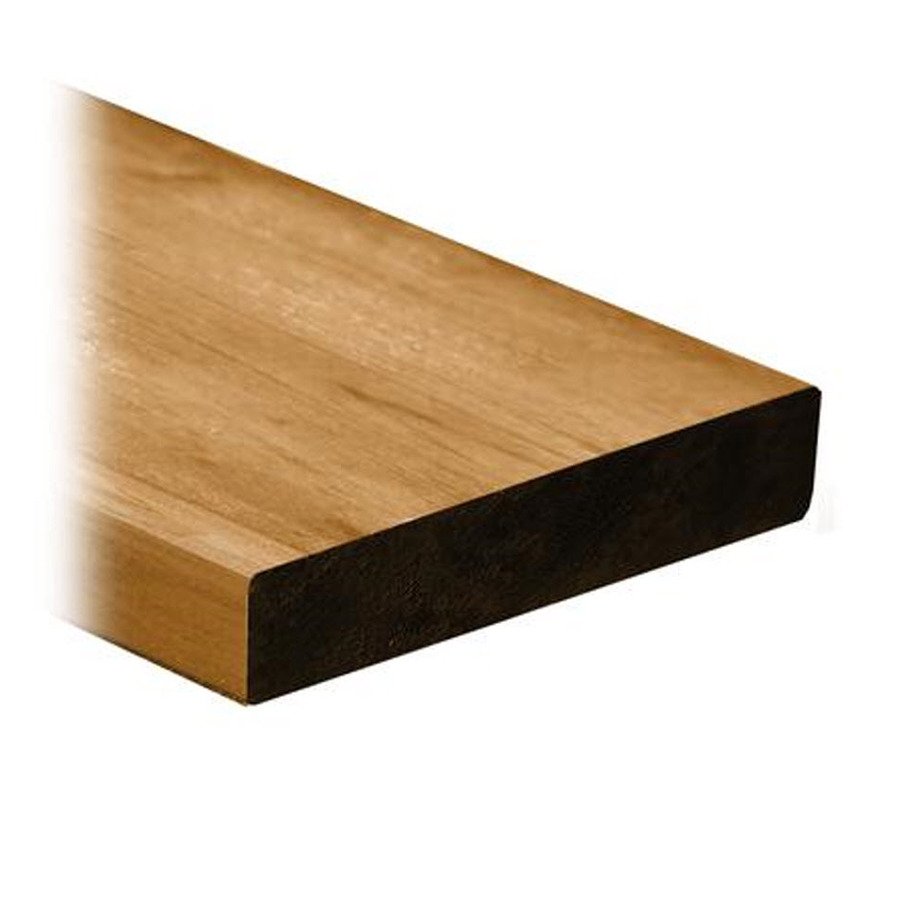
Our sheds come standard with 2"x6" pressure treated floor joists. Upgrading to 2"x8" floor joists is ideal for storing anything exceedingly heavy.
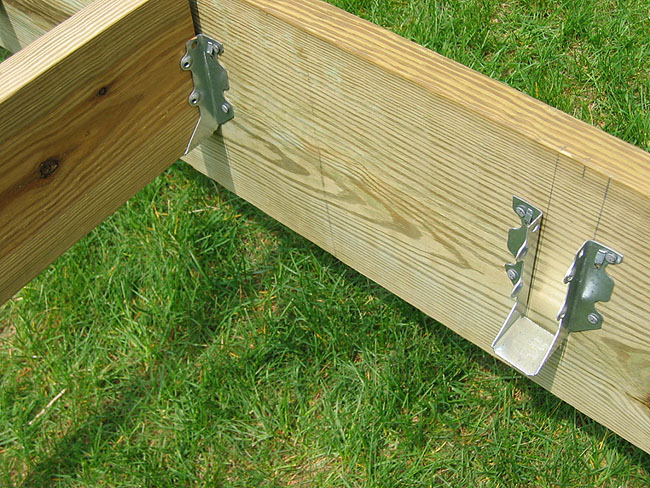
We offer floor joist hangers to help reinforce the floor to provide optimal strength. Adding floor joist hangers to each floor joist ensures maximum reinforcement so you can store weights such as: ATV's, heavy lawn tractors, motorcycles, rolling toolboxes and to set up your shed as a shop or office.
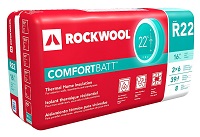
We offer floor insulation including 1/2” pressure treated plywood on the bottom, R22 6” Rockwool insulation centered in the middle and floor sheeting on top. Please note, this upgrade can only be installed before the walls are installed. We do not offer wall or ceiling insulation; we simply offer the flooring insulation since it can only be done once, when the shed is being built.
Please Note: Insulated floors are only built with 16” Floor Joist Centers, Pressure Treated 2x6 Floor Joists and 5/8” or ¾” Pressure Treated Plywood (Joist Hangers are not required with an insulated floor), if you have selected Insulated Floor, if needed we will change the quote to this configuration. It is also recommended to select Metal Doors with the insulated floor as they have a seal to hold the heat or A/C if you are planning to heat or cool your shed, our Wooden Doors have no seals. If you are upgrading to Metal Doors you will also have to select Upgrade Wall Height to 88” so as the door will fit on the Cottage Workshop Shed, located in “Construction Upgrades” next section.
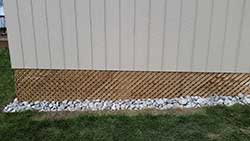
Our decorative lattice shed skirt can be added around the base of your shed where the foundation rises from the ground.
Note: Shed skirt does not include stones.

Select this option if you would like to add ground anchors to your shed. We use 36" double disc steel anchors to attach the four corners of your shed to the ground. Please note, this upgrade is not required in most situations.
Select this option if you would like to add a sill plate gasket seal with exterior base caulking to keep the moisture out.
Please see below for our recommended concrete pad sizes for building your shed on a concrete pad. The shed footprint is the actual size of our shed floors. The recommended pad size is 1/2" smaller than the footprint size since this allows the walls to hang 1/4" over the pad so the rain flows off the walls and away from the pad. Any pad size that is at least the recommended size or larger will also work no problem for building our sheds. It is critical that your concrete pad is both level and square in order for it to be constructed correctly. Many contractors will want to add a small slope to your pad so please make sure to mention that is must be level and square with no slope to ensure your new shed can be built properly. Please note, we do not pour concrete pads ourselves; however your shed can be built on a pre-existing pad or one that you have poured.
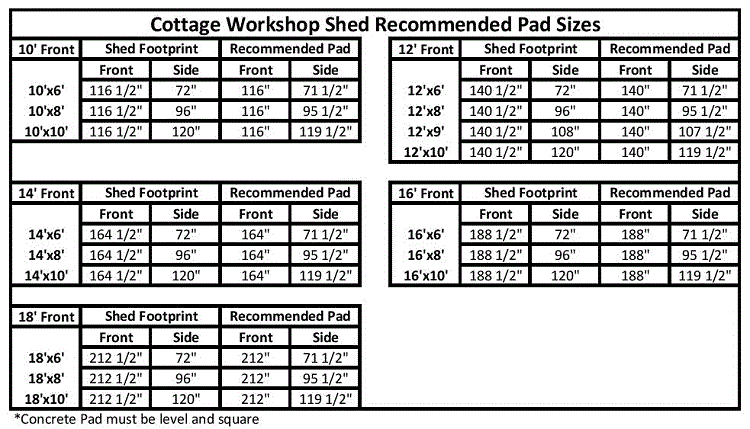
Flooring Options (65-100 sq ft)

Our sheds come standard with 5/8” OSB Tongue and Groove Floor Sheeting. Select this option to upgrade to either 5/8” LP ProStruct with SmartFinish Treated Flooring or 3/4” Pressure Treated Plywood Flooring. This upgrade is highly recommended since the floor experiences the most wear and tear.

Our shed floors are built standard with 24” centered floor joists. 24” centered floor joists for example are ideal for withstanding weights inside the shed such as: a push lawn mower, bicycles and patio furniture. 16” Centered Floor Joists are recommended for storing weights such as: winter tires, electric scooters, small riding mowers and pool pumps. 12” Centered Floor Joists is our strongest floor joist configuration which is recommended for storing weights such as: an ATV, a motorcycle, a large riding mower, heavy tool boxes, files, or to set up your shed as a shop or office.

Our sheds come standard with 2"x6" pressure treated floor joists. Upgrading to 2"x8" floor joists is ideal for storing anything exceedingly heavy.

We offer floor joist hangers to help reinforce the floor to provide optimal strength. Adding floor joist hangers to each floor joist ensures maximum reinforcement so you can store weights such as: ATV's, heavy lawn tractors, motorcycles, rolling toolboxes and to set up your shed as a shop or office.

We offer floor insulation including 1/2” pressure treated plywood on the bottom, R22 6” Rockwool insulation centered in the middle and floor sheeting on top. Please note, this upgrade can only be installed before the walls are installed. We do not offer wall or ceiling insulation; we simply offer the flooring insulation since it can only be done once, when the shed is being built.
Please Note: Insulated floors are only built with 16” Floor Joist Centers, Pressure Treated 2x6 Floor Joists and 5/8” or ¾” Pressure Treated Plywood (Joist Hangers are not required with an insulated floor), if you have selected Insulated Floor, if needed we will change the quote to this configuration. It is also recommended to select Metal Doors with the insulated floor as they have a seal to hold the heat or A/C if you are planning to heat or cool your shed, our Wooden Doors have no seals. If you are upgrading to Metal Doors you will also have to select Upgrade Wall Height to 88” so as the door will fit on the Cottage Workshop Shed, located in “Construction Upgrades” next section.

Our decorative lattice shed skirt can be added around the base of your shed where the foundation rises from the ground.
Note: Shed skirt does not include stones.

Select this option if you would like to add ground anchors to your shed. We use 36" double disc steel anchors to attach the four corners of your shed to the ground. Please note, this upgrade is not required in most situations.
Select this option if you would like to add a sill plate gasket seal with exterior base caulking to keep the moisture out.
Please see below for our recommended concrete pad sizes for building your shed on a concrete pad. The shed footprint is the actual size of our shed floors. The recommended pad size is 1/2" smaller than the footprint size since this allows the walls to hang 1/4" over the pad so the rain flows off the walls and away from the pad. Any pad size that is at least the recommended size or larger will also work no problem for building our sheds. It is critical that your concrete pad is both level and square in order for it to be constructed correctly. Many contractors will want to add a small slope to your pad so please make sure to mention that is must be level and square with no slope to ensure your new shed can be built properly. Please note, we do not pour concrete pads ourselves; however your shed can be built on a pre-existing pad or one that you have poured.

16'x6' Cottage Workshop Shed - Install or Do It Yourself?
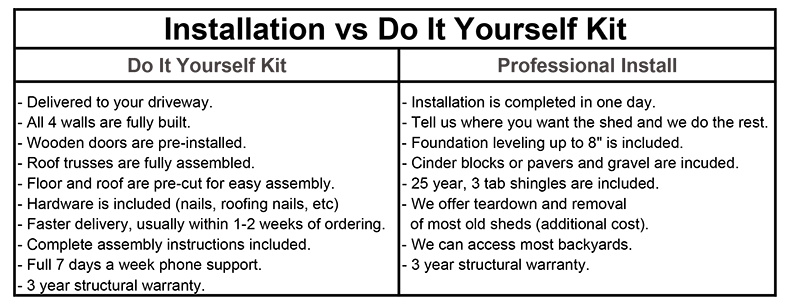

Drip edge is a highly recommended essential to prolong the life of your shed. We install the drip edge for you before we shingle the roof. The drip edge helps protect the roof edges from moisture and rotting over time.
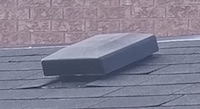
A roof vent is a highly recommended essential to prolong the life of your shed. We install the roof vent for you before we shingle the roof. The roof vent allows hot air to escape the roof of the shed which helps prevent your shingles from curling over time.
Exterior caulking and interior soffit spray foaming helps keep unwanted insects, bees and wasps from nesting inside the shed.
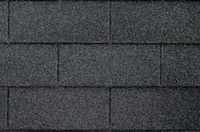
3-tab 25 year pre-cut shingles can be supplied from us to help save you time and energy.
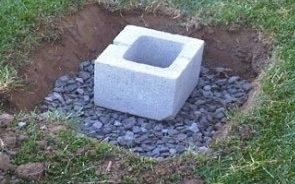
Cinder blocks and gravel are available for your convenience.

Drip edge can be supplied by us for your convenience. The drip edge helps protect the roof edges from moisture and rotting over time.

Roof vents can be supplied by us for your convenience. The roof vent allows hot air to escape the roof of the shed which helps prevent your shingles from curling over time.
Shingle, Drip Edge & Roof Vent Colour
18'x6' Cottage Workshop Shed - Install or Do It Yourself?


Drip edge is a highly recommended essential to prolong the life of your shed. We install the drip edge for you before we shingle the roof. The drip edge helps protect the roof edges from moisture and rotting over time.

A roof vent is a highly recommended essential to prolong the life of your shed. We install the roof vent for you before we shingle the roof. The roof vent allows hot air to escape the roof of the shed which helps prevent your shingles from curling over time.
Exterior caulking and interior soffit spray foaming helps keep unwanted insects, bees and wasps from nesting inside the shed.

3-tab 25 year pre-cut shingles can be supplied from us to help save you time and energy.

Cinder blocks and gravel are available for your convenience.

Drip edge can be supplied by us for your convenience. The drip edge helps protect the roof edges from moisture and rotting over time.

Roof vents can be supplied by us for your convenience. The roof vent allows hot air to escape the roof of the shed which helps prevent your shingles from curling over time.
Shingle, Drip Edge & Roof Vent Colour
10'x8' Cottage Workshop Shed - Install or Do It Yourself?


Drip edge is a highly recommended essential to prolong the life of your shed. We install the drip edge for you before we shingle the roof. The drip edge helps protect the roof edges from moisture and rotting over time.

A roof vent is a highly recommended essential to prolong the life of your shed. We install the roof vent for you before we shingle the roof. The roof vent allows hot air to escape the roof of the shed which helps prevent your shingles from curling over time.
Exterior caulking and interior soffit spray foaming helps keep unwanted insects, bees and wasps from nesting inside the shed.

3-tab 25 year pre-cut shingles can be supplied from us to help save you time and energy.

Cinder blocks and gravel are available for your convenience.

Drip edge can be supplied by us for your convenience. The drip edge helps protect the roof edges from moisture and rotting over time.

Roof vents can be supplied by us for your convenience. The roof vent allows hot air to escape the roof of the shed which helps prevent your shingles from curling over time.
Shingle, Drip Edge & Roof Vent Colour
12'x8' Cottage Workshop Shed - Install or Do It Yourself?


Drip edge is a highly recommended essential to prolong the life of your shed. We install the drip edge for you before we shingle the roof. The drip edge helps protect the roof edges from moisture and rotting over time.

A roof vent is a highly recommended essential to prolong the life of your shed. We install the roof vent for you before we shingle the roof. The roof vent allows hot air to escape the roof of the shed which helps prevent your shingles from curling over time.
Exterior caulking and interior soffit spray foaming helps keep unwanted insects, bees and wasps from nesting inside the shed.

3-tab 25 year pre-cut shingles can be supplied from us to help save you time and energy.

Cinder blocks and gravel are available for your convenience.

Drip edge can be supplied by us for your convenience. The drip edge helps protect the roof edges from moisture and rotting over time.

Roof vents can be supplied by us for your convenience. The roof vent allows hot air to escape the roof of the shed which helps prevent your shingles from curling over time.
Shingle, Drip Edge & Roof Vent Colour
14'x8' Cottage Workshop Shed - Install or Do It Yourself?


Drip edge is a highly recommended essential to prolong the life of your shed. We install the drip edge for you before we shingle the roof. The drip edge helps protect the roof edges from moisture and rotting over time.

A roof vent is a highly recommended essential to prolong the life of your shed. We install the roof vent for you before we shingle the roof. The roof vent allows hot air to escape the roof of the shed which helps prevent your shingles from curling over time.
Exterior caulking and interior soffit spray foaming helps keep unwanted insects, bees and wasps from nesting inside the shed.

3-tab 25 year pre-cut shingles can be supplied from us to help save you time and energy.

Cinder blocks and gravel are available for your convenience.

Drip edge can be supplied by us for your convenience. The drip edge helps protect the roof edges from moisture and rotting over time.

Roof vents can be supplied by us for your convenience. The roof vent allows hot air to escape the roof of the shed which helps prevent your shingles from curling over time.
Shingle, Drip Edge & Roof Vent Colour
12'x10' Cottage Workshop Shed - Install or Do It Yourself?


Drip edge is a highly recommended essential to prolong the life of your shed. We install the drip edge for you before we shingle the roof. The drip edge helps protect the roof edges from moisture and rotting over time.

A roof vent is a highly recommended essential to prolong the life of your shed. We install the roof vent for you before we shingle the roof. The roof vent allows hot air to escape the roof of the shed which helps prevent your shingles from curling over time.
Exterior caulking and interior soffit spray foaming helps keep unwanted insects, bees and wasps from nesting inside the shed.

3-tab 25 year pre-cut shingles can be supplied from us to help save you time and energy.

Cinder blocks and gravel are available for your convenience.

Drip edge can be supplied by us for your convenience. The drip edge helps protect the roof edges from moisture and rotting over time.

Roof vents can be supplied by us for your convenience. The roof vent allows hot air to escape the roof of the shed which helps prevent your shingles from curling over time.
Shingle, Drip Edge & Roof Vent Colour
12'x9' Cottage Workshop Shed - Install or Do It Yourself?


Drip edge is a highly recommended essential to prolong the life of your shed. We install the drip edge for you before we shingle the roof. The drip edge helps protect the roof edges from moisture and rotting over time.

A roof vent is a highly recommended essential to prolong the life of your shed. We install the roof vent for you before we shingle the roof. The roof vent allows hot air to escape the roof of the shed which helps prevent your shingles from curling over time.
Exterior caulking and interior soffit spray foaming helps keep unwanted insects, bees and wasps from nesting inside the shed.

3-tab 25 year pre-cut shingles can be supplied from us to help save you time and energy.

Cinder blocks and gravel are available for your convenience.

Drip edge can be supplied by us for your convenience. The drip edge helps protect the roof edges from moisture and rotting over time.

Roof vents can be supplied by us for your convenience. The roof vent allows hot air to escape the roof of the shed which helps prevent your shingles from curling over time.
Shingle, Drip Edge & Roof Vent Colour
Door Options & Location (16' Front)
Included Door Options & Location
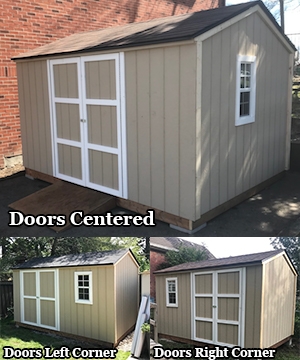
Pictured above is our standard door locations for our 16' front cottage workshop shed with the included 60" double wooden doors.
Our Cottage Workshop Sheds come with the choice of door placement. Select if you would like the double 60" doors on the left corner of the shed, right corner of the shed or centered.

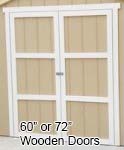


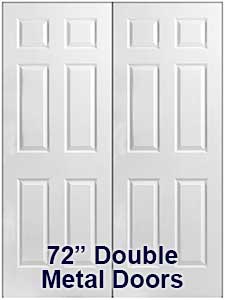
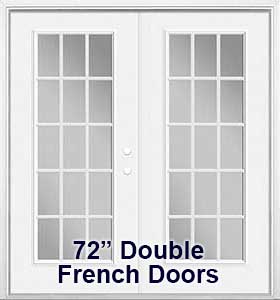
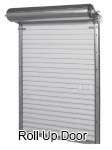
Select this option if you would like to upgrade the included 60" double wooden door. Options include: a 36" single wooden door, 72" double wooden doors, a 36" metal door, 72” double metal doors, 72” French doors and a roll up door.
Please Note: If you are considering upgrading to Metal, French or Rollup Doors you will need to upgrade wall height to 88". This upgrade can be found one step back under “Construction Upgrades”. If you have not selected the wall height upgrade and choose Metal, French or Rollup Doors we will add the minimum 88” wall height upgrade to your quote.
You can upgrade the height of our standard wooden shed doors. The height can be increased by 4" from 70" to 74".
Please note that the wall height will need to be upgraded to at least 78" to accommodate the taller doors.
Select if you would like the hinge on the left or right side of the door when looking at the door from the outside of the shed.

Our diamond plate threshold is made of durable 17 gauge aluminum and is suitable for our wooden and roll up doors. This upgrade will simply help protect the floor edge at the door and shields the exposed floor from the outdoor elements.
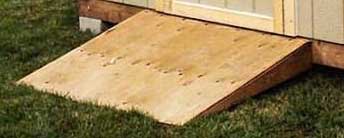
Our entry ramps are perfect if you require rolling anything in or out of your shed. Made from pressure treated plywood. A heavy duty entry ramp is also available.
Additional Door or Set of Doors Options & Location
Select the below options if you would like to add a second door or set of doors to your shed.
Your shed includes one door or set of doors. Select this option if you would like to add a second door or set of doors to your shed.
Where would you like the additional door or set of doors to be located on your shed?
Select if you would like the hinge on the left or right side of the additional door when looking at the door from the outside of the shed.
You can upgrade the height of our standard wooden shed doors. The height can be increased by 4" from 70" to 74". Please note that if the doors are on the 14' front the wall height will need to be upgraded to at least 78" to accommodate the taller doors.

Our diamond plate threshold is made of durable 17 gauge aluminum and is suitable for our wooden and roll up doors. This upgrade will simply help protect the floor edge at the door and shields the exposed floor from the outdoor elements.

Our entry ramps are perfect if you require rolling anything in or out of your shed. Made from pressure treated plywood. A heavy duty entry ramp is also available.
16'x8' Cottage Workshop Shed - Install or Do It Yourself?


Drip edge is a highly recommended essential to prolong the life of your shed. We install the drip edge for you before we shingle the roof. The drip edge helps protect the roof edges from moisture and rotting over time.

A roof vent is a highly recommended essential to prolong the life of your shed. We install the roof vent for you before we shingle the roof. The roof vent allows hot air to escape the roof of the shed which helps prevent your shingles from curling over time.
Exterior caulking and interior soffit spray foaming helps keep unwanted insects, bees and wasps from nesting inside the shed.

3-tab 25 year pre-cut shingles can be supplied from us to help save you time and energy.

Cinder blocks and gravel are available for your convenience.

Drip edge can be supplied by us for your convenience. The drip edge helps protect the roof edges from moisture and rotting over time.

Roof vents can be supplied by us for your convenience. The roof vent allows hot air to escape the roof of the shed which helps prevent your shingles from curling over time.
Shingle, Drip Edge & Roof Vent Colour
18'x8' Cottage Workshop Shed - Install or Do It Yourself?


Drip edge is a highly recommended essential to prolong the life of your shed. We install the drip edge for you before we shingle the roof. The drip edge helps protect the roof edges from moisture and rotting over time.

A roof vent is a highly recommended essential to prolong the life of your shed. We install the roof vent for you before we shingle the roof. The roof vent allows hot air to escape the roof of the shed which helps prevent your shingles from curling over time.
Exterior caulking and interior soffit spray foaming helps keep unwanted insects, bees and wasps from nesting inside the shed.

3-tab 25 year pre-cut shingles can be supplied from us to help save you time and energy.

Cinder blocks and gravel are available for your convenience.

Drip edge can be supplied by us for your convenience. The drip edge helps protect the roof edges from moisture and rotting over time.

Roof vents can be supplied by us for your convenience. The roof vent allows hot air to escape the roof of the shed which helps prevent your shingles from curling over time.
Shingle, Drip Edge & Roof Vent Colour
14'x6' Cottage Workshop Shed - Install or Do It Yourself?


Drip edge is a highly recommended essential to prolong the life of your shed. We install the drip edge for you before we shingle the roof. The drip edge helps protect the roof edges from moisture and rotting over time.

A roof vent is a highly recommended essential to prolong the life of your shed. We install the roof vent for you before we shingle the roof. The roof vent allows hot air to escape the roof of the shed which helps prevent your shingles from curling over time.
Exterior caulking and interior soffit spray foaming helps keep unwanted insects, bees and wasps from nesting inside the shed.

3-tab 25 year pre-cut shingles can be supplied from us to help save you time and energy.

Cinder blocks and gravel are available for your convenience.

Drip edge can be supplied by us for your convenience. The drip edge helps protect the roof edges from moisture and rotting over time.

Roof vents can be supplied by us for your convenience. The roof vent allows hot air to escape the roof of the shed which helps prevent your shingles from curling over time.
Shingle, Drip Edge & Roof Vent Colour
12'x6' Cottage Workshop Shed - Install or Do It Yourself?


Drip edge is a highly recommended essential to prolong the life of your shed. We install the drip edge for you before we shingle the roof. The drip edge helps protect the roof edges from moisture and rotting over time.

A roof vent is a highly recommended essential to prolong the life of your shed. We install the roof vent for you before we shingle the roof. The roof vent allows hot air to escape the roof of the shed which helps prevent your shingles from curling over time.
Exterior caulking and interior soffit spray foaming helps keep unwanted insects, bees and wasps from nesting inside the shed.

3-tab 25 year pre-cut shingles can be supplied from us to help save you time and energy.

Cinder blocks and gravel are available for your convenience.

Drip edge can be supplied by us for your convenience. The drip edge helps protect the roof edges from moisture and rotting over time.

Roof vents can be supplied by us for your convenience. The roof vent allows hot air to escape the roof of the shed which helps prevent your shingles from curling over time.
Shingle, Drip Edge & Roof Vent Colour
10'x6' Cottage Workshop Shed - Install or Do It Yourself?


Drip edge is a highly recommended essential to prolong the life of your shed. We install the drip edge for you before we shingle the roof. The drip edge helps protect the roof edges from moisture and rotting over time.

A roof vent is a highly recommended essential to prolong the life of your shed. We install the roof vent for you before we shingle the roof. The roof vent allows hot air to escape the roof of the shed which helps prevent your shingles from curling over time.
Exterior caulking and interior soffit spray foaming helps keep unwanted insects, bees and wasps from nesting inside the shed.

3-tab 25 year pre-cut shingles can be supplied from us to help save you time and energy.

Cinder blocks and gravel are available for your convenience.

Drip edge can be supplied by us for your convenience. The drip edge helps protect the roof edges from moisture and rotting over time.

Roof vents can be supplied by us for your convenience. The roof vent allows hot air to escape the roof of the shed which helps prevent your shingles from curling over time.
Shingle, Drip Edge & Roof Vent Colour
Teardown and Removal
Select the type of shed you currently have that needs to be torn down and removed.
Please attach at least 3 to 4 exterior and interior photos of your pre-existing shed that requires teardown and removal.
Please provide us with a short description of your pre-existing shed that you’d like to have torn down and removed, including the size (length, width & height).
Please note we do not do teardowns with finished interior walls, finished floors, or insulated walls. These would need to be removed and discarded for Shed In A Day to teardown and remove the actual shed.
Accessories
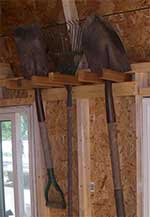
Our adjustable wooden tool rack is ideal for hanging common garden tools. Includes adjustable wooden pegs which can slide side to side to maximize your storage space.
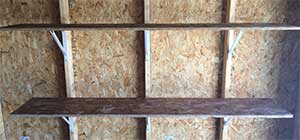
Our wooden interior shelves include two or three shelves hung with white brackets underneath; one shelf above another available in: 4', 6' or 8' by 13" deep sizes. These shelves are ideal for simple storage inside your shed.
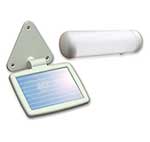
Our 400 lumen 80 LED interior solar light illuminates the inside of your shed with motion detection or with the flick of a switch using the power of the sun. Includes the ability to charge even during unfavorable cloudy conditions to ensure lasting longevity. Includes a rechargeable battery and a roof mounted solar panel. The solar panel is water-resistant so you can ensure it will withstand the elements. A subtle wire connects the solar panel into the shed.
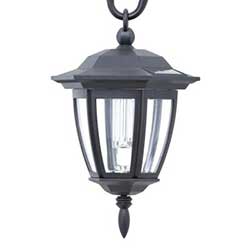
Our black exterior solar coach lights can be mounted anywhere on the front or side of the shed and soaks up the suns rays using the mini solar panels on top of the light itself. These decorative lights have an average operating time of 8 hours after a sunny day charge. With warm white LED lighting our solar coach light adds a sophisticated edge to any shed.
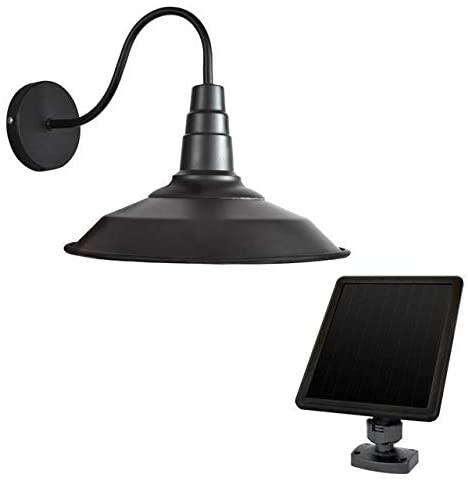
Our 120 lumens black exterior solar barn style lights can be mounted anywhere on the front or side of the shed. With a classic gooseneck design and adjustable pivot they add a great accent to any shed. The light is charged with an included solar panel that has a light sensor to turn the light on automatically at dusk. These decorative lights have an average operating time of 8 hours after a sunny day charge.

Our exterior solar floodlights use the power of the sun to charge the battery to produce ultra powerful outside light with a motion sensor. Available in three models with different brightness and mounting options. Includes a rechargeable battery. The roof mounted solar panel is water-resistant to ensure the solar panel will withstand the elements.
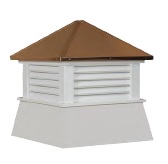
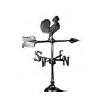
Our 16″x18″ cupola is white and copper coloured; designed to be installed on top of any shed. Our 24″ black metal rooster weathervane can be installed on top of any of our shed roofs.
Windows
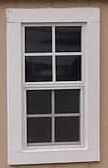
Our 14″x27″ opening window opens vertically with a screen and allows plenty of light to brighten the interior, while also allowing you the option to open the window to provide additional fresh air flow inside the shed. The window comes with matching trim.
Please Note: The base Cottage Workshop Shed includes One 14"x27" Opening Window.
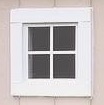
Our 12″x12″ fixed windows always look elegant and allow some sunlight to help brighten the interior of the shed during the day. With a square classic design and trim; this window works well with any shed type.
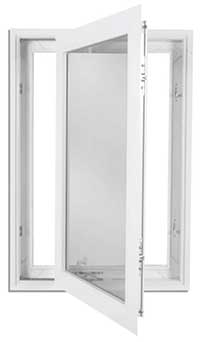
Our thermal casement windows open with a screen and are a unique alternative to brighten the interior, while also allowing you the option to easily open the window to provide additional fresh air flow inside the shed.
If you know where you would like your casement window(s) located please let us know here.
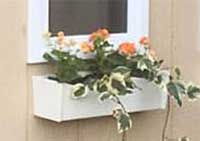
Add an 18” wide white flower box beneath a window to showcase your plants and enhance the natural appeal of your shed. These flower boxes are ideal for smaller windows.
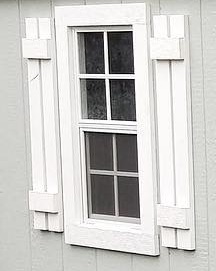
We offer PVC window shutter sets which are fixed to the shed. Please note, these shutters are decorative and do not open.
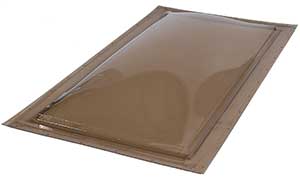
Our 14″x22″ bronze tinted skylight is made from superior poly-carbonate unbreakable material that works effectively to let in sunlight through the roof. The skylight can be installed on top of all of our sheds and provides an ample amount of sunlight to brighten the interior.
Shed Painting
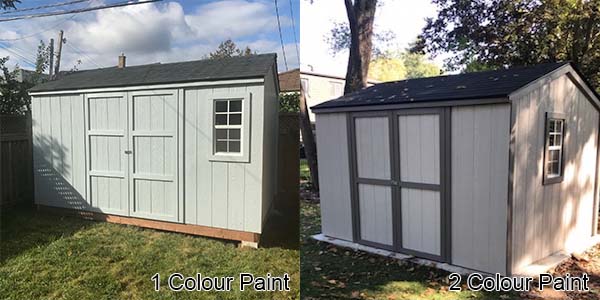
We offer a full shed painting service with your choice of paint colour. We can paint 1, 2, 3 or all 4 walls. If you have any hidden walls, we can paint them and return the remaining paint to you. Also, if you’d like the trim painted in white or a second alternate colour we can do that for you.

We offer a full shed painting service with your choice of paint colour. We can paint 1, 2, 3 or all 4 walls. If you have any hidden walls, we can paint them and return the remaining paint to you. Also, if you’d like the trim painted in white or a second alternate colour we can do that for you.

We offer a full shed painting service with your choice of paint colour. We can paint 1, 2, 3 or all 4 walls. If you have any hidden walls, we can paint them and return the remaining paint to you. Also, if you’d like the trim painted in white or a second alternate colour we can do that for you.
We use Benjamin Moore Premium Exterior Latex Satin Finish paint for our sheds. This paint will be added to your quote at a price of $85 per gallon. Most sheds will require 2 gallons and / or a separate gallon of paint for trim. All adjustments will be made on the quote we email. Any remaining paint will be returned to you for touch ups.
For shed painting you can select any colour of Benjamin Moore Exterior Paint with the exception of paint codes that begin with "CSP". You may choose a colour in person at a Benjamin Moore location or via Benjamin Moore’s website.
Construction Upgrades (65-100 sq ft)
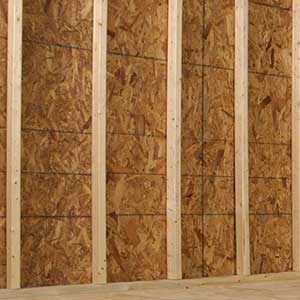
We offer a 16” centered wall stud upgrade from our standard 24” centered wall studs. This upgrade is recommended if you’d like to hang heavy items on the interior wall studs.
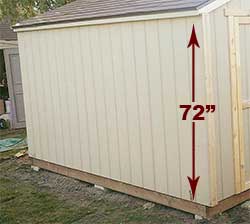
You can increase the height of your shed walls from our standard 72” side wall height up to a height of: 78”, 84”, 88” or 96”.
Please Note: If you are considering upgrading to Metal, French or Rollup Doors you will need to upgrade wall height to either 88" or 96"
Click Here for Full Shed Height Information
We offer 16” centered roof trusses as an upgrade from our standard 24” centered roof trusses.
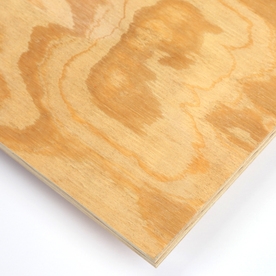
We offer 1/2" spruce plywood roof sheeting, which is an alternative to our standard 7/16” OSB roof sheeting.
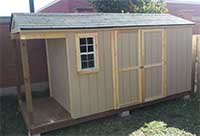
- Overhang available with porch or as an overhang only with no porch
- 1’, 2’ and 3’ Overhangs include 45 degree supports
- 4’ and 6’ Overhangs include two 4”x4” posts
- 8’ and 10’ Overhangs include four 4”x4” posts
- Wooden porch floor is built with pressure treated plywood
- Includes shingles and drip edge

- Overhang available with porch or as an overhang only with no porch
- 1’, 2’ and 3’ Overhangs include 45 degree supports
- 4’ and 6’ Overhangs include two 4”x4” posts
- 8’ and 10’ Overhangs include four 4”x4” posts
- Wooden porch floor is built with pressure treated plywood
- Includes shingles and drip edge

- Overhang available with porch or as an overhang only with no porch
- 1’, 2’ and 3’ Overhangs include 45 degree supports
- 4’ and 6’ Overhangs include two 4”x4” posts
- 8’ and 10’ Overhangs include four 4”x4” posts
- Wooden porch floor is built with pressure treated plywood
- Includes shingles and drip edge
Select this option if you’d like to add an interior wall to your shed. The interior wall is framed and one side is finished with Smart Side Paneling which is the same material as the exterior shed walls. The interior wall is constructed from the floor to ceiling. Ideal for change rooms, outdoor lockers or any need you have to divide the interior of your shed. The wall will run parallel with the front and rear of your shed (peak wall) on 24" centers. Please note, with this option you will need to add an additional door(s) for access from the exterior to interior of the shed or select interior wall with 30" door
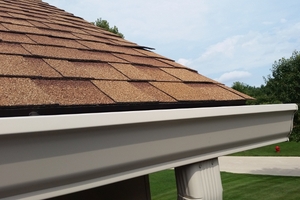
We offer an eavestrough gutter with a downspout which can be added to the front and/or rear of your shed. Each side includes one downspout.
Please note that your front and rear wall height need to be upgraded to at least 78" to accommodate an eavestrough on the front wall with the doors.

We offer an eavestrough gutter with a downspout which can be added to the front and/or rear of your shed. Each side includes one downspout.
Please note that your front and rear wall height need to be upgraded to at least 78" to accommodate an eavestrough on the front wall with the doors.

We offer an eavestrough gutter with a downspout which can be added to the front and/or rear of your shed. Each side includes one downspout.
Please note that your front and rear wall height need to be upgraded to at least 78" to accommodate an eavestrough on the front wall with the doors.

We offer an eavestrough gutter with a downspout which can be added to the front and/or rear of your shed. Each side includes one downspout.
Please note that your front and rear wall height need to be upgraded to at least 78" to accommodate an eavestrough on the front wall with the doors.
Construction Upgrades (151-180 sq ft)

We offer a 16” centered wall stud upgrade from our standard 24” centered wall studs. This upgrade is recommended if you’d like to hang heavy items on the interior wall studs.

You can increase the height of your shed walls from our standard 72” side wall height up to a height of: 78”, 84”, 88” or 96”.
Please Note: If you are considering upgrading to Metal, French or Rollup Doors you will need to upgrade wall height to either 88" or 96"
Click Here for Full Shed Height Information
We offer 16” centered roof trusses as an upgrade from our standard 24” centered roof trusses.

We offer 1/2" spruce plywood roof sheeting, which is an alternative to our standard 7/16” OSB roof sheeting.

- Overhang available with porch or as an overhang only with no porch
- 1’, 2’ and 3’ Overhangs include 45 degree supports
- 4’ and 6’ Overhangs include two 4”x4” posts
- 8’ and 10’ Overhangs include four 4”x4” posts
- Wooden porch floor is built with pressure treated plywood
- Includes shingles and drip edge
Select this option if you’d like to add an interior wall to your shed. The interior wall is framed and one side is finished with Smart Side Paneling which is the same material as the exterior shed walls. The interior wall is constructed from the floor to ceiling. Ideal for change rooms, outdoor lockers or any need you have to divide the interior of your shed. The wall will run parallel with the front and rear of your shed (peak wall) on 24" centers. Please note, with this option you will need to add an additional door(s) for access from the exterior to interior of the shed or select interior wall with 30" door

We offer an eavestrough gutter with a downspout which can be added to the front and/or rear of your shed. Each side includes one downspout.
Please note that your front and rear wall height need to be upgraded to at least 78" to accommodate an eavestrough on the front wall with the doors.

We offer an eavestrough gutter with a downspout which can be added to the front and/or rear of your shed. Each side includes one downspout.
Please note that your front and rear wall height need to be upgraded to at least 78" to accommodate an eavestrough on the front wall with the doors.
Construction Upgrades (0-64 sq ft)

We offer a 16” centered wall stud upgrade from our standard 24” centered wall studs. This upgrade is recommended if you’d like to hang heavy items on the interior wall studs.

You can increase the height of your shed walls from our standard 72” side wall height up to a height of: 78”, 84”, 88” or 96”.
Please Note: If you are considering upgrading to Metal, French or Rollup Doors you will need to upgrade wall height to either 88" or 96"
Click Here for Full Shed Height Information
We offer 16” centered roof trusses as an upgrade from our standard 24” centered roof trusses.

We offer 1/2" spruce plywood roof sheeting, which is an alternative to our standard 7/16” OSB roof sheeting.

- Overhang available with porch or as an overhang only with no porch
- 1’, 2’ and 3’ Overhangs include 45 degree supports
- 4’ and 6’ Overhangs include two 4”x4” posts
- 8’ and 10’ Overhangs include four 4”x4” posts
- Wooden porch floor is built with pressure treated plywood
- Includes shingles and drip edge
Select this option if you’d like to add an interior wall to your shed. The interior wall is framed and one side is finished with Smart Side Paneling which is the same material as the exterior shed walls. The interior wall is constructed from the floor to ceiling. Ideal for change rooms, outdoor lockers or any need you have to divide the interior of your shed. The wall will run parallel with the front and rear of your shed (peak wall) on 24" centers. Please note, with this option you will need to add an additional door(s) for access from the exterior to interior of the shed or select interior wall with 30" door

We offer an eavestrough gutter with a downspout which can be added to the front and/or rear of your shed. Each side includes one downspout.
Please note that your front and rear wall height need to be upgraded to at least 78" to accommodate an eavestrough on the front wall with the doors.
Flooring Options (0-64 sq ft)

Our sheds come standard with 5/8” OSB Tongue and Groove Floor Sheeting. Select this option to upgrade to either 5/8” LP ProStruct with SmartFinish Treated Flooring or 3/4” Pressure Treated Plywood Flooring. This upgrade is highly recommended since the floor experiences the most wear and tear.

Our shed floors are built standard with 24” centered floor joists. 24” centered floor joists for example are ideal for withstanding weights inside the shed such as: a push lawn mower, bicycles and patio furniture. 16” Centered Floor Joists are recommended for storing weights such as: winter tires, electric scooters, small riding mowers and pool pumps. 12” Centered Floor Joists is our strongest floor joist configuration which is recommended for storing weights such as: an ATV, a motorcycle, a large riding mower, heavy tool boxes, files, or to set up your shed as a shop or office.

Our sheds come standard with 2"x6" pressure treated floor joists. Upgrading to 2"x8" floor joists is ideal for storing anything exceedingly heavy.

We offer floor joist hangers to help reinforce the floor to provide optimal strength. Adding floor joist hangers to each floor joist ensures maximum reinforcement so you can store weights such as: ATV's, heavy lawn tractors, motorcycles, rolling toolboxes and to set up your shed as a shop or office.

We offer floor insulation including 1/2” pressure treated plywood on the bottom, R22 6” Rockwool insulation centered in the middle and floor sheeting on top. Please note, this upgrade can only be installed before the walls are installed. We do not offer wall or ceiling insulation; we simply offer the flooring insulation since it can only be done once, when the shed is being built.
Please Note: Insulated floors are only built with 16” Floor Joist Centers, Pressure Treated 2x6 Floor Joists and 5/8” or ¾” Pressure Treated Plywood (Joist Hangers are not required with an insulated floor), if you have selected Insulated Floor, if needed we will change the quote to this configuration. It is also recommended to select Metal Doors with the insulated floor as they have a seal to hold the heat or A/C if you are planning to heat or cool your shed, our Wooden Doors have no seals. If you are upgrading to Metal Doors you will also have to select Upgrade Wall Height to 88” so as the door will fit on the Cottage Workshop Shed, located in “Construction Upgrades” next section.

Our decorative lattice shed skirt can be added around the base of your shed where the foundation rises from the ground.
Note: Shed skirt does not include stones.

Select this option if you would like to add ground anchors to your shed. We use 36" double disc steel anchors to attach the four corners of your shed to the ground. Please note, this upgrade is not required in most situations.
Select this option if you would like to add a sill plate gasket seal with exterior base caulking to keep the moisture out.
Please see below for our recommended concrete pad sizes for building your shed on a concrete pad. The shed footprint is the actual size of our shed floors. The recommended pad size is 1/2" smaller than the footprint size since this allows the walls to hang 1/4" over the pad so the rain flows off the walls and away from the pad. Any pad size that is at least the recommended size or larger will also work no problem for building our sheds. It is critical that your concrete pad is both level and square in order for it to be constructed correctly. Many contractors will want to add a small slope to your pad so please make sure to mention that is must be level and square with no slope to ensure your new shed can be built properly. Please note, we do not pour concrete pads ourselves; however your shed can be built on a pre-existing pad or one that you have poured.

Flooring Options (150-180 sq ft)

Our sheds come standard with 5/8” OSB Tongue and Groove Floor Sheeting. Select this option to upgrade to either 5/8” LP ProStruct with SmartFinish Treated Flooring or 3/4” Pressure Treated Plywood Flooring. This upgrade is highly recommended since the floor experiences the most wear and tear.

Our shed floors are built standard with 24” centered floor joists. 24” centered floor joists for example are ideal for withstanding weights inside the shed such as: a push lawn mower, bicycles and patio furniture. 16” Centered Floor Joists are recommended for storing weights such as: winter tires, electric scooters, small riding mowers and pool pumps. 12” Centered Floor Joists is our strongest floor joist configuration which is recommended for storing weights such as: an ATV, a motorcycle, a large riding mower, heavy tool boxes, files, or to set up your shed as a shop or office.

Our sheds come standard with 2"x6" pressure treated floor joists. Upgrading to 2"x8" floor joists is ideal for storing anything exceedingly heavy.

We offer floor joist hangers to help reinforce the floor to provide optimal strength. Adding floor joist hangers to each floor joist ensures maximum reinforcement so you can store weights such as: ATV's, heavy lawn tractors, motorcycles, rolling toolboxes and to set up your shed as a shop or office.

We offer floor insulation including 1/2” pressure treated plywood on the bottom, R22 6” Rockwool insulation centered in the middle and floor sheeting on top. Please note, this upgrade can only be installed before the walls are installed. We do not offer wall or ceiling insulation; we simply offer the flooring insulation since it can only be done once, when the shed is being built.
Please Note: Insulated floors are only built with 16” Floor Joist Centers, Pressure Treated 2x6 Floor Joists and 5/8” or ¾” Pressure Treated Plywood (Joist Hangers are not required with an insulated floor), if you have selected Insulated Floor, if needed we will change the quote to this configuration. It is also recommended to select Metal Doors with the insulated floor as they have a seal to hold the heat or A/C if you are planning to heat or cool your shed, our Wooden Doors have no seals. If you are upgrading to Metal Doors you will also have to select Upgrade Wall Height to 88” so as the door will fit on the Cottage Workshop Shed, located in “Construction Upgrades” next section.

Our decorative lattice shed skirt can be added around the base of your shed where the foundation rises from the ground.
Note: Shed skirt does not include stones.

Select this option if you would like to add ground anchors to your shed. We use 36" double disc steel anchors to attach the four corners of your shed to the ground. Please note, this upgrade is not required in most situations.
Select this option if you would like to add a sill plate gasket seal with exterior base caulking to keep the moisture out.
Please see below for our recommended concrete pad sizes for building your shed on a concrete pad. The shed footprint is the actual size of our shed floors. The recommended pad size is 1/2" smaller than the footprint size since this allows the walls to hang 1/4" over the pad so the rain flows off the walls and away from the pad. Any pad size that is at least the recommended size or larger will also work no problem for building our sheds. It is critical that your concrete pad is both level and square in order for it to be constructed correctly. Many contractors will want to add a small slope to your pad so please make sure to mention that is must be level and square with no slope to ensure your new shed can be built properly. Please note, we do not pour concrete pads ourselves; however your shed can be built on a pre-existing pad or one that you have poured.

Door Options & Location (10' Front)
Included Door Options & Location
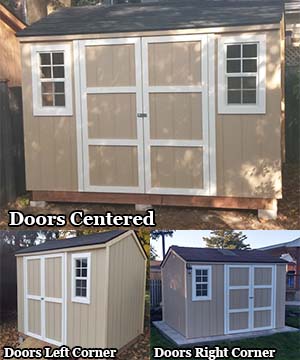
Pictured above is our standard door locations for our 10' front cottage workshop shed with the included 60" double wooden doors.
Our Cottage Workshop Sheds come with the choice of door placement. Select if you would like the double 60" doors on the left corner of the shed, right corner of the shed or centered.







Select this option if you would like to upgrade the included 60" double wooden door. Options include: a 36" single wooden door, 72" double wooden doors, a 36" metal door, 72” double metal doors, 72” French doors and a roll up door.
Please Note: If you are considering upgrading to Metal, French or Rollup Doors you will need to upgrade wall height to 88". This upgrade can be found one step back under “Construction Upgrades”. If you have not selected the wall height upgrade and choose Metal, French or Rollup Doors we will add the minimum 88” wall height upgrade to your quote.
You can upgrade the height of our standard wooden shed doors. The height can be increased by 4" from 70" to 74".
Please note that the wall height will need to be upgraded to at least 78" to accommodate the taller doors.
Select if you would like the hinge on the left or right side of the door when looking at the door from the outside of the shed.

Our diamond plate threshold is made of durable 17 gauge aluminum and is suitable for our wooden and roll up doors. This upgrade will simply help protect the floor edge at the door and shields the exposed floor from the outdoor elements.

Our entry ramps are perfect if you require rolling anything in or out of your shed. Made from pressure treated plywood. A heavy duty entry ramp is also available.
Additional Door or Set of Doors Options & Location
Select the below options if you would like to add a second door or set of doors to your shed.
Your shed includes one door or set of doors. Select this option if you would like to add a second door or set of doors to your shed.
Where would you like the additional door or set of doors to be located on your shed?
Select if you would like the hinge on the left or right side of the additional door when looking at the door from the outside of the shed.
You can upgrade the height of our standard wooden shed doors. The height can be increased by 4" from 70" to 74". Please note that if the doors are on the front the wall height will need to be upgraded to at least 78" to accommodate the taller doors.

Our diamond plate threshold is made of durable 17 gauge aluminum and is suitable for our wooden and roll up doors. This upgrade will simply help protect the floor edge at the door and shields the exposed floor from the outdoor elements.

Our entry ramps are perfect if you require rolling anything in or out of your shed. Made from pressure treated plywood. A heavy duty entry ramp is also available.
Door Options & Location (12' Front)
Included Door Options & Location

Pictured above is our standard door locations for our 12' front cottage workshop shed with the included 60" double wooden doors.
Our Cottage Workshop Sheds come with the choice of door placement. Select if you would like the double 60" doors on the left corner of the shed, right corner of the shed or centered.







Select this option if you would like to upgrade the included 60" double wooden door. Options include: a 36" single wooden door, 72" double wooden doors, a 36" metal door, 72” double metal doors, 72” French doors and a roll up door.
Please Note: If you are considering upgrading to Metal, French or Rollup Doors you will need to upgrade wall height to 88". This upgrade can be found one step back under “Construction Upgrades”. If you have not selected the wall height upgrade and choose Metal, French or Rollup Doors we will add the minimum 88” wall height upgrade to your quote.
You can upgrade the height of our standard wooden shed doors. The height can be increased by 4" from 70" to 74".
Please note that the wall height will need to be upgraded to at least 78" to accommodate the taller doors.
Select if you would like the hinge on the left or right side of the door when looking at the door from the outside of the shed.

Our diamond plate threshold is made of durable 17 gauge aluminum and is suitable for our wooden and roll up doors. This upgrade will simply help protect the floor edge at the door and shields the exposed floor from the outdoor elements.

Our entry ramps are perfect if you require rolling anything in or out of your shed. Made from pressure treated plywood. A heavy duty entry ramp is also available.
Additional Door or Set of Doors Options & Location
Select the below options if you would like to add a second door or set of doors to your shed.
Your shed includes one door or set of doors. Select this option if you would like to add a second door or set of doors to your shed.
Where would you like the additional door or set of doors to be located on your shed?
Select if you would like the hinge on the left or right side of the additional door when looking at the door from the outside of the shed.
You can upgrade the height of our standard wooden shed doors. The height can be increased by 4" from 70" to 74". Please note that if the doors are on the front the wall height will need to be upgraded to at least 78" to accommodate the taller doors.

Our diamond plate threshold is made of durable 17 gauge aluminum and is suitable for our wooden and roll up doors. This upgrade will simply help protect the floor edge at the door and shields the exposed floor from the outdoor elements.

Our entry ramps are perfect if you require rolling anything in or out of your shed. Made from pressure treated plywood. A heavy duty entry ramp is also available.
Door Options & Location (14' Front)
Included Door Options & Location

Pictured above is our standard door location for our 14' front cottage workshop shed with the included 60" double wooden doors.
Our Cottage Workshop Sheds come with the choice of door placement. Select if you would like the double 60" doors on the left corner of the shed, right corner of the shed or centered.







Select this option if you would like to upgrade the included 60" double wooden door. Options include: a 36" single wooden door, 72" double wooden doors, a 36" metal door, 72” double metal doors, 72” French doors and a roll up door.
Please Note: If you are considering upgrading to Metal, French or Rollup Doors you will need to upgrade wall height to 88". This upgrade can be found one step back under “Construction Upgrades”. If you have not selected the wall height upgrade and choose Metal, French or Rollup Doors we will add the minimum 88” wall height upgrade to your quote.
You can upgrade the height of our standard wooden shed doors. The height can be increased by 4" from 70" to 74".
Please note that the wall height will need to be upgraded to at least 78" to accommodate the taller doors.
Select if you would like the hinge on the left or right side of the door when looking at the door from the outside of the shed.

Our diamond plate threshold is made of durable 17 gauge aluminum and is suitable for our wooden and roll up doors. This upgrade will simply help protect the floor edge at the door and shields the exposed floor from the outdoor elements.

Our entry ramps are perfect if you require rolling anything in or out of your shed. Made from pressure treated plywood. A heavy duty entry ramp is also available.
Additional Door or Set of Doors Options & Location
Select the below options if you would like to add a second door or set of doors to your shed.
Your shed includes one door or set of doors. Select this option if you would like to add a second door or set of doors to your shed.
Where would you like the additional door or set of doors to be located on your shed?
Select if you would like the hinge on the left or right side of the additional door when looking at the door from the outside of the shed.
You can upgrade the height of our standard wooden shed doors. The height can be increased by 4" from 70" to 74". Please note that if the doors are on the 14' front the wall height will need to be upgraded to at least 78" to accommodate the taller doors.

Our diamond plate threshold is made of durable 17 gauge aluminum and is suitable for our wooden and roll up doors. This upgrade will simply help protect the floor edge at the door and shields the exposed floor from the outdoor elements.

Our entry ramps are perfect if you require rolling anything in or out of your shed. Made from pressure treated plywood. A heavy duty entry ramp is also available.
Cottage Workshop Shed Pricing & Quote
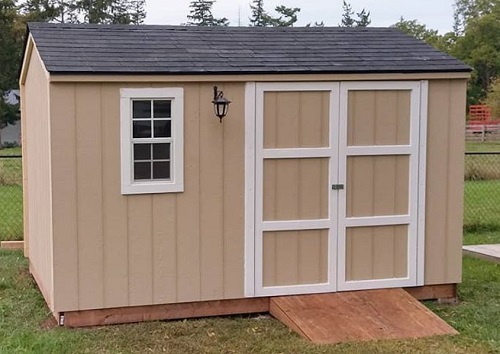
Cottage Workshop Sheds Include a 14"x27" Opening Window
Please select the shed size that you require. In our shed descriptions the first number is the front wall where the door is located. For example our 12’x8’ Cottage Workshop Shed the doors are located on the 12 ft. front wall. If you are looking for a custom sized shed you can request your preferred dimensions later in the quote process in the additional comment section.
Door Options & Location (18' Front)
Included Door Options & Location
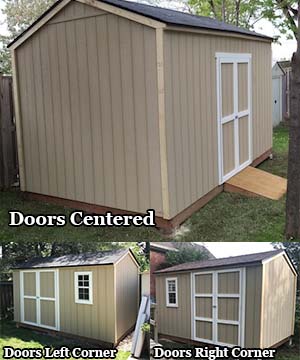
Pictured above is our standard door location for our 18' front cottage workshop shed with the included 60" double wooden doors.
Our Cottage Workshop Sheds come with the choice of door placement. Select if you would like the double 60" doors on the left corner of the shed, right corner of the shed or centered.







Select this option if you would like to upgrade the included 60" double wooden door. Options include: a 36" single wooden door, 72" double wooden doors, a 36" metal door, 72” double metal doors, 72” French doors and a roll up door.
Please Note: If you are considering upgrading to Metal, French or Rollup Doors you will need to upgrade wall height to 88". This upgrade can be found one step back under “Construction Upgrades”. If you have not selected the wall height upgrade and choose Metal, French or Rollup Doors we will add the minimum 88” wall height upgrade to your quote.
You can upgrade the height of our standard wooden shed doors. The height can be increased by 4" from 70" to 74".
Please note that the wall height will need to be upgraded to at least 78" to accommodate the taller doors.
Select if you would like the hinge on the left or right side of the door when looking at the door from the outside of the shed.

Our diamond plate threshold is made of durable 17 gauge aluminum and is suitable for our wooden and roll up doors. This upgrade will simply help protect the floor edge at the door and shields the exposed floor from the outdoor elements.

Our entry ramps are perfect if you require rolling anything in or out of your shed. Made from pressure treated plywood. A heavy duty entry ramp is also available.
Additional Door or Set of Doors Options & Location
Select the below options if you would like to add a second door or set of doors to your shed.
Your shed includes one door or set of doors. Select this option if you would like to add a second door or set of doors to your shed.
Where would you like the additional door or set of doors to be located on your shed?
Select if you would like the hinge on the left or right side of the additional door when looking at the door from the outside of the shed.
You can upgrade the height of our standard wooden shed doors. The height can be increased by 4" from 70" to 74". Please note that if the doors are on the 14' front the wall height will need to be upgraded to at least 78" to accommodate the taller doors.

Our diamond plate threshold is made of durable 17 gauge aluminum and is suitable for our wooden and roll up doors. This upgrade will simply help protect the floor edge at the door and shields the exposed floor from the outdoor elements.

Our entry ramps are perfect if you require rolling anything in or out of your shed. Made from pressure treated plywood. A heavy duty entry ramp is also available.
Construction Upgrades (101-150 sq ft)

We offer a 16” centered wall stud upgrade from our standard 24” centered wall studs. This upgrade is recommended if you’d like to hang heavy items on the interior wall studs.

You can increase the height of your shed walls from our standard 72” side wall height up to a height of: 78”, 84”, 88” or 96”.
Please Note: If you are considering upgrading to Metal, French or Rollup Doors you will need to upgrade wall height to either 88" or 96"
Click Here for Full Shed Height Information
We offer 16” centered roof trusses as an upgrade from our standard 24” centered roof trusses.

We offer 1/2" spruce plywood roof sheeting, which is an alternative to our standard 7/16” OSB roof sheeting.

- Overhang available with porch or as an overhang only with no porch
- 1’, 2’ and 3’ Overhangs include 45 degree supports
- 4’ and 6’ Overhangs include two 4”x4” posts
- 8’ and 10’ Overhangs include four 4”x4” posts
- Wooden porch floor is built with pressure treated plywood
- Includes shingles and drip edge

- Overhang available with porch or as an overhang only with no porch
- 1’, 2’ and 3’ Overhangs include 45 degree supports
- 4’ and 6’ Overhangs include two 4”x4” posts
- 8’ and 10’ Overhangs include four 4”x4” posts
- Wooden porch floor is built with pressure treated plywood
- Includes shingles and drip edge

- Overhang available with porch or as an overhang only with no porch
- 1’, 2’ and 3’ Overhangs include 45 degree supports
- 4’ and 6’ Overhangs include two 4”x4” posts
- 8’ and 10’ Overhangs include four 4”x4” posts
- Wooden porch floor is built with pressure treated plywood
- Includes shingles and drip edge

- Overhang available with porch or as an overhang only with no porch
- 1’, 2’ and 3’ Overhangs include 45 degree supports
- 4’ and 6’ Overhangs include two 4”x4” posts
- 8’ and 10’ Overhangs include four 4”x4” posts
- Wooden porch floor is built with pressure treated plywood
- Includes shingles and drip edge
Select this option if you’d like to add an interior wall to your shed. The interior wall is framed and one side is finished with Smart Side Paneling which is the same material as the exterior shed walls. The interior wall is constructed from the floor to ceiling. Ideal for change rooms, outdoor lockers or any need you have to divide the interior of your shed. The wall will run parallel with the front and rear of your shed (peak wall) on 24" centers. Please note, with this option you will need to add an additional door(s) for access from the exterior to interior of the shed or select interior wall with 30" door

We offer an eavestrough gutter with a downspout which can be added to the front and/or rear of your shed. Each side includes one downspout.
Please note that your front and rear wall height need to be upgraded to at least 78" to accommodate an eavestrough on the front wall with the doors.

We offer an eavestrough gutter with a downspout which can be added to the front and/or rear of your shed. Each side includes one downspout.
Please note that your front and rear wall height need to be upgraded to at least 78" to accommodate an eavestrough on the front wall with the doors.

We offer an eavestrough gutter with a downspout which can be added to the front and/or rear of your shed. Each side includes one downspout.
Please note that your front and rear wall height need to be upgraded to at least 78" to accommodate an eavestrough on the front wall with the doors.

We offer an eavestrough gutter with a downspout which can be added to the front and/or rear of your shed. Each side includes one downspout.
Please note that your front and rear wall height need to be upgraded to at least 78" to accommodate an eavestrough on the front wall with the doors.
10'x10' Cottage Workshop Shed - Install or Do It Yourself?


Drip edge is a highly recommended essential to prolong the life of your shed. We install the drip edge for you before we shingle the roof. The drip edge helps protect the roof edges from moisture and rotting over time.

A roof vent is a highly recommended essential to prolong the life of your shed. We install the roof vent for you before we shingle the roof. The roof vent allows hot air to escape the roof of the shed which helps prevent your shingles from curling over time.
Exterior caulking and interior soffit spray foaming helps keep unwanted insects, bees and wasps from nesting inside the shed.

3-tab 25 year pre-cut shingles can be supplied from us to help save you time and energy.

Cinder blocks and gravel are available for your convenience.

Drip edge can be supplied by us for your convenience. The drip edge helps protect the roof edges from moisture and rotting over time.

Roof vents can be supplied by us for your convenience. The roof vent allows hot air to escape the roof of the shed which helps prevent your shingles from curling over time.
Shingle, Drip Edge & Roof Vent Colour
14'x10' Cottage Workshop Shed - Install or Do It Yourself?


Drip edge is a highly recommended essential to prolong the life of your shed. We install the drip edge for you before we shingle the roof. The drip edge helps protect the roof edges from moisture and rotting over time.

A roof vent is a highly recommended essential to prolong the life of your shed. We install the roof vent for you before we shingle the roof. The roof vent allows hot air to escape the roof of the shed which helps prevent your shingles from curling over time.
Exterior caulking and interior soffit spray foaming helps keep unwanted insects, bees and wasps from nesting inside the shed.

3-tab 25 year pre-cut shingles can be supplied from us to help save you time and energy.

Cinder blocks and gravel are available for your convenience.

Drip edge can be supplied by us for your convenience. The drip edge helps protect the roof edges from moisture and rotting over time.

Roof vents can be supplied by us for your convenience. The roof vent allows hot air to escape the roof of the shed which helps prevent your shingles from curling over time.
Shingle, Drip Edge & Roof Vent Colour
16'x10' Cottage Workshop Shed - Install or Do It Yourself?


Drip edge is a highly recommended essential to prolong the life of your shed. We install the drip edge for you before we shingle the roof. The drip edge helps protect the roof edges from moisture and rotting over time.

A roof vent is a highly recommended essential to prolong the life of your shed. We install the roof vent for you before we shingle the roof. The roof vent allows hot air to escape the roof of the shed which helps prevent your shingles from curling over time.
Exterior caulking and interior soffit spray foaming helps keep unwanted insects, bees and wasps from nesting inside the shed.

3-tab 25 year pre-cut shingles can be supplied from us to help save you time and energy.

Cinder blocks and gravel are available for your convenience.

Drip edge can be supplied by us for your convenience. The drip edge helps protect the roof edges from moisture and rotting over time.

Roof vents can be supplied by us for your convenience. The roof vent allows hot air to escape the roof of the shed which helps prevent your shingles from curling over time.
Shingle, Drip Edge & Roof Vent Colour
18'x10' Cottage Workshop Shed - Install or Do It Yourself?


Drip edge is a highly recommended essential to prolong the life of your shed. We install the drip edge for you before we shingle the roof. The drip edge helps protect the roof edges from moisture and rotting over time.

A roof vent is a highly recommended essential to prolong the life of your shed. We install the roof vent for you before we shingle the roof. The roof vent allows hot air to escape the roof of the shed which helps prevent your shingles from curling over time.
Exterior caulking and interior soffit spray foaming helps keep unwanted insects, bees and wasps from nesting inside the shed.

3-tab 25 year pre-cut shingles can be supplied from us to help save you time and energy.

Cinder blocks and gravel are available for your convenience.

Drip edge can be supplied by us for your convenience. The drip edge helps protect the roof edges from moisture and rotting over time.

Roof vents can be supplied by us for your convenience. The roof vent allows hot air to escape the roof of the shed which helps prevent your shingles from curling over time.
Shingle, Drip Edge & Roof Vent Colour
Customer Information & Submit Quote
The final estimated price is :
0-64 sq feet - Save $400
65-100 sq feet - Save $500
101-150 sq feet - Save $550
151+ sq feet - Save $700
or
No Permit Required Sale -- Save $1000 on our 14'x10' or 16'x10' Cottage Workshop Shed.
The applicable discount will be automatically added to your quote.
50% Deposit must be received by August 8th, 2024.
Please select your delivery location. If your location is not on the list please select "Other Area" and you can specify your location below.
Deliveries over 2.5 hours based on Google Maps from Dundas is a $50 surcharge.
Deliveries over 3 hours based on Google Maps from Dundas is a $100 surcharge.
Please specify the city or town you require delivery to.
If you have any questions or concerns about where you would like your shed built, please attach a few photos of the area you would like it located.
Quote Summary
| Description | Information | Quantity | Price |
|---|---|---|---|
| Discount : | |||
| Total : | |||


